
When the kitchen is the heart of your house, you want it to be open, inviting, and functional. The kitchen in Mabey Manor left a lot to be desired in these three areas. A full kitchen remodel was desperately needed.

The Old Kitchen
You entered the kitchen through a tight doorway, and then you were met with a small l-shaped row of counters and appliances. Well, at least you would have once we got some (which took over 2 weeks due to a mix-up). It was just plain ugly, closed in, and hard to work in.

Those cupboard doors? Yeah, that’s painted plywood and they rubbed and were hung crooked to boot. And once you put a table in the kitchen, it really limited the space. So it had to go. Unfortunately, it was the last room to get a remodel, and I was packed up before it was finished.

The Kitchen Remodel
But the kitchen, laundry, and bathroom projects were all intertwined. The first part of this remodel included tearing out and putting in a new wall in what was previously the laundry room so we could expand the kitchen a few feet toward the center of the house.
The laundry space was relocated into the expanded downstairs bathroom, and the whole laundry room was divided between the two for more function. That is another post though, because it turned out pretty amazing.
After building the new wall and tearing out the existing kitchen, it looked a little like this:
At this point, Chad cut a pass-through window into the wall and opened up the doorway into the kitchen so it felt more accessible and open. It was amazing how much those two little changes made a difference.
Flooring went in (slowly, as it was now a large area and Chad was only able to work on it after work), cabinets were built, doors painted, walls painted, trim painted and installed, granite installed, and little by little it came to life again.

The kitchen remodel included changing the layout to include lots of tall upper cabinets and drawers so there was more storage and more functionality. We also used the extra space to create a peninsula with room for bar seating and lots of outlets in the peninsula.

The tops were a gray and white granite and the flooring a gray tile, which was a fun combination. And the backsplash? I really wanted white, but that’s one point Chad doesn’t agree on, so we found a long gray tile that worked really well with the other finishes.

Add in the aqua walls, and it was so bright and open.

You’ll notice that things aren’t quite finished in some of the photos. The new owners asked us not to finish a few areas leading to the family room because they wanted to do something different, so we left them as is (and this wall no longer exists).

And Chad finished the trim around the tops of the cabinets after we had moved out so I didn’t get finished photos, but you can imagine how stunning it was with the trim around the top.
Its a strange feeling to write about the kitchen remodel and other renovations months after we left. I always feel a little dread, actually. That whole feeling of not wanting to look back because there’s so much of your heart left there. But there are only a few rooms left, so I’ll continue on and hopefully I’ll be glad its all documented one day.
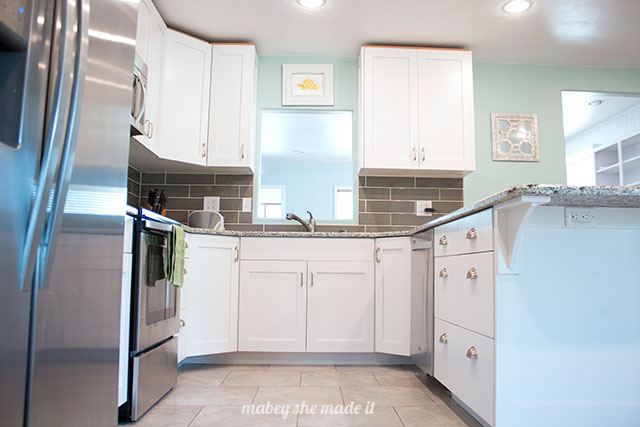


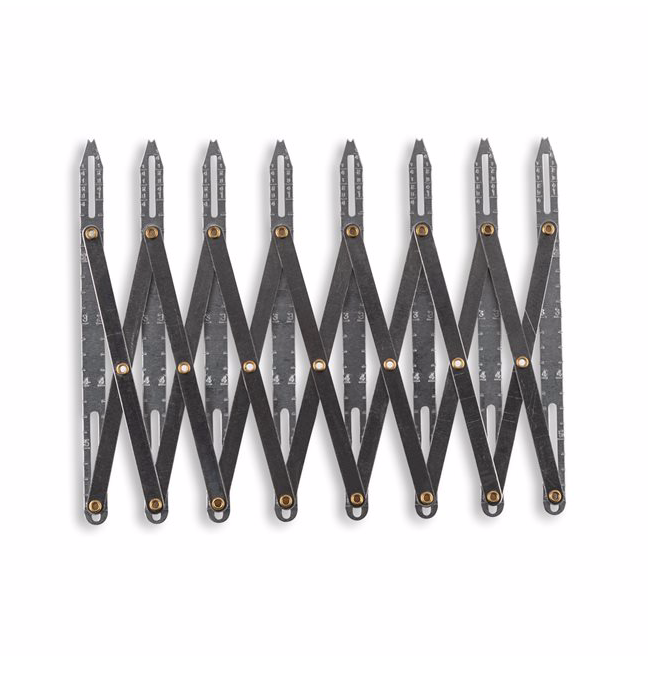
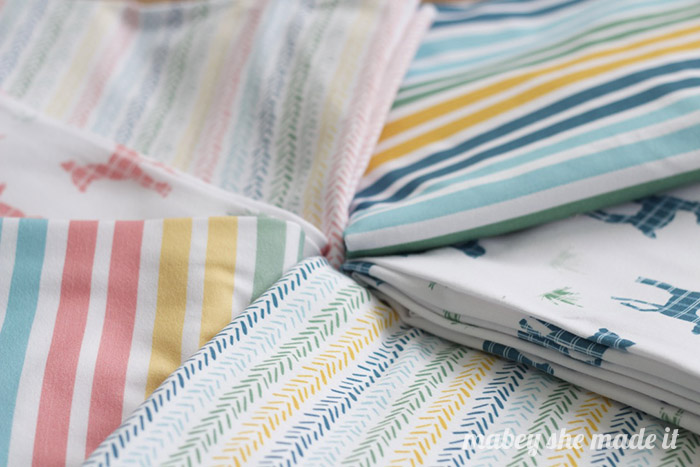
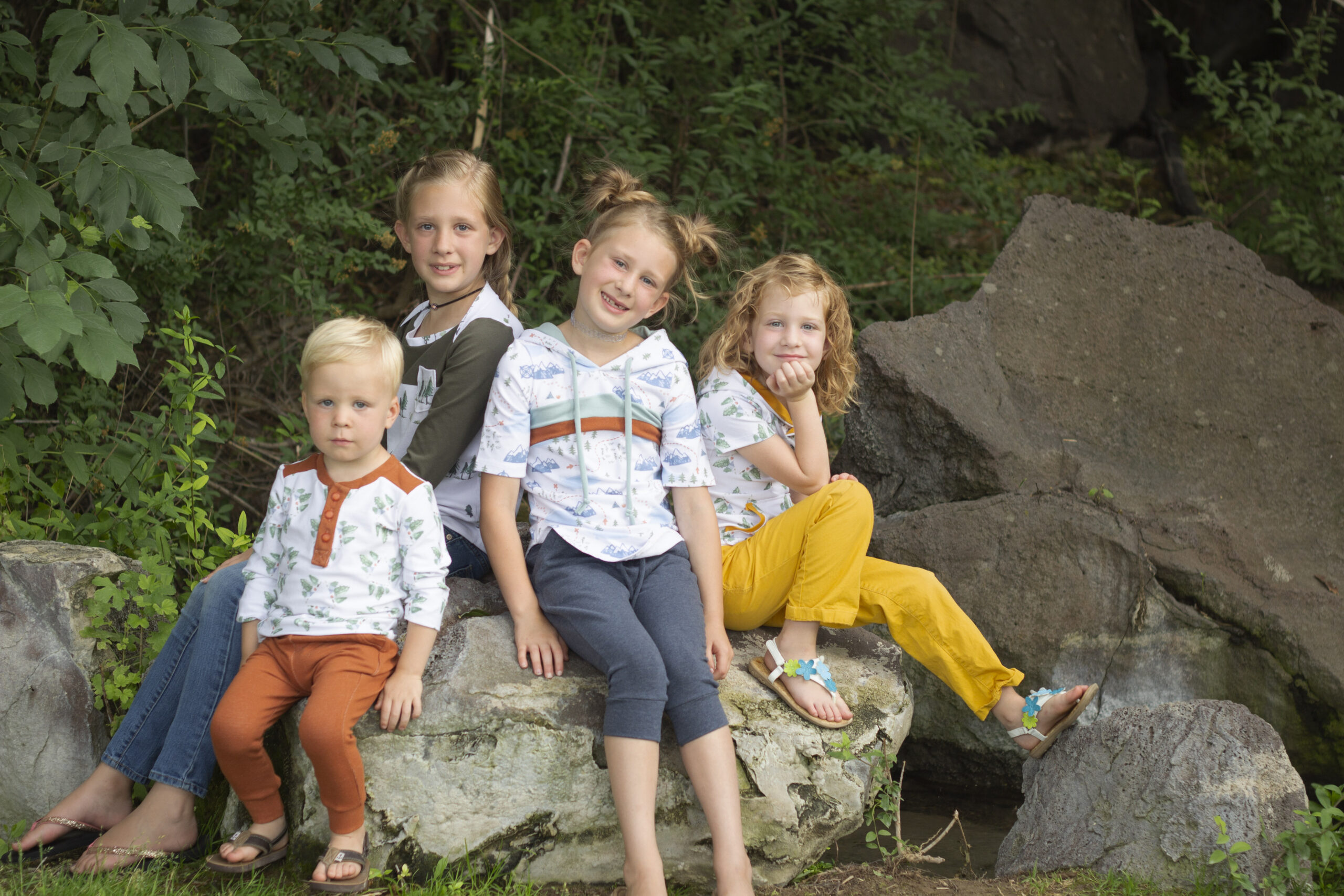
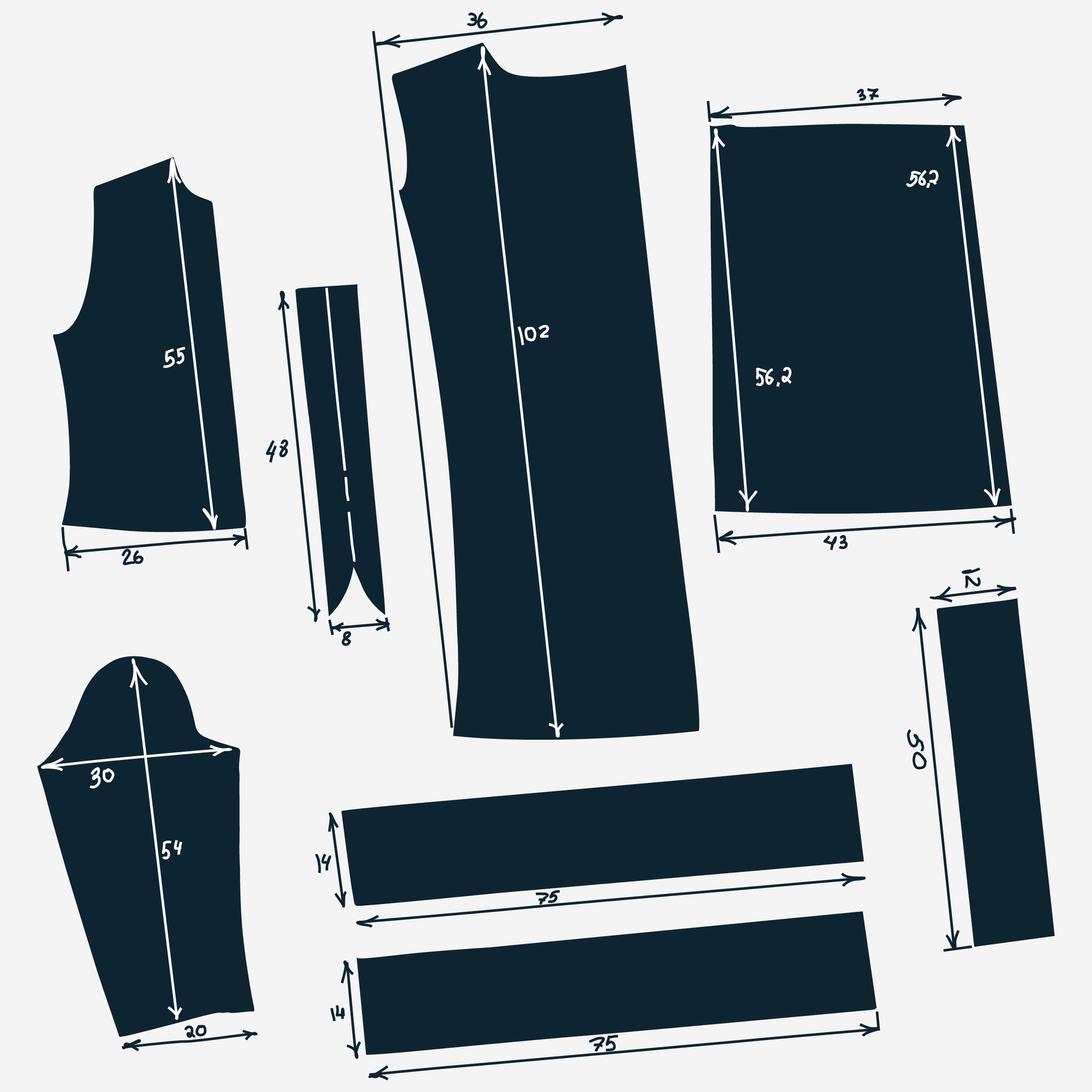
I'd love to hear your thoughts–leave me a comment!